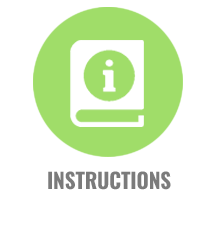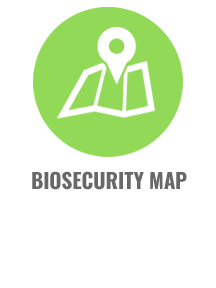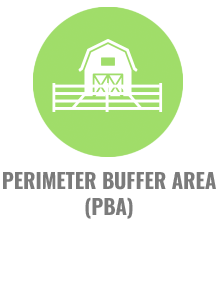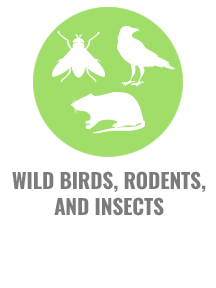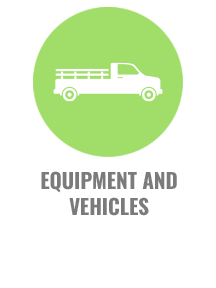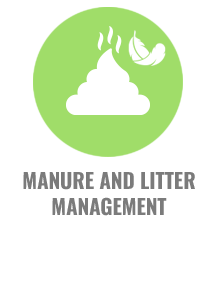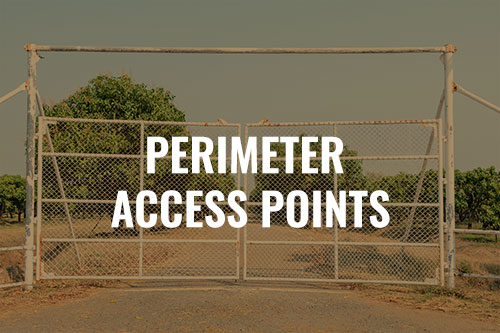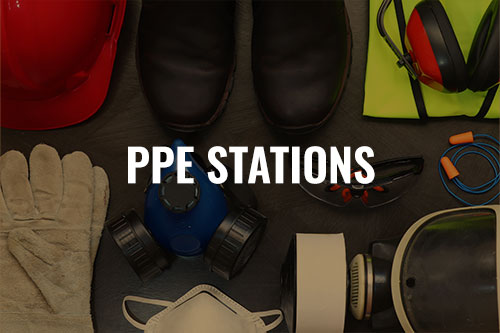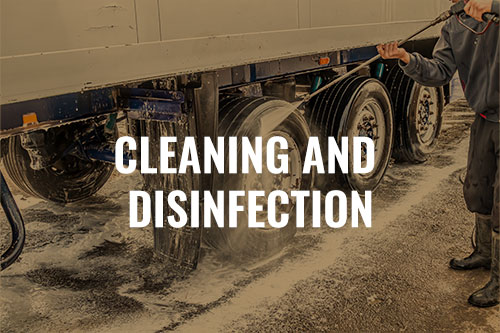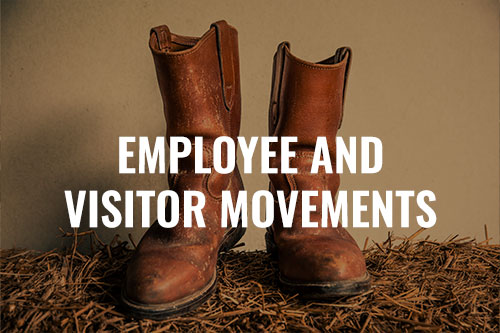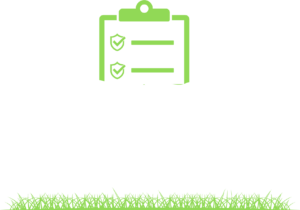Perimeter Buffer Area
Introduction
The premises map is the foundation for your enhanced biosecurity plan. This map serves to identify areas on your farm that are critical for biosecurity and indicates where critical activities take place what access and activities are taking place at locations throughout your farm. Accurately identifying these critical areas on the premises map and incorporating them into the written descriptions in your plan and Standard Operating Procedures for your farm will assist regulators in understanding where, who, what and how activities are being performed to meet enhanced biosecurity activities. The premises map starts with defining the Perimeter Buffer Area and Perimeter Buffer Area (PBA) Perimeter.
This module will guide you through:
- Defining and establishing the PBA and PBA Perimeter
- An example PBA Perimeter description
- Stations and movements at the PBA Perimeter
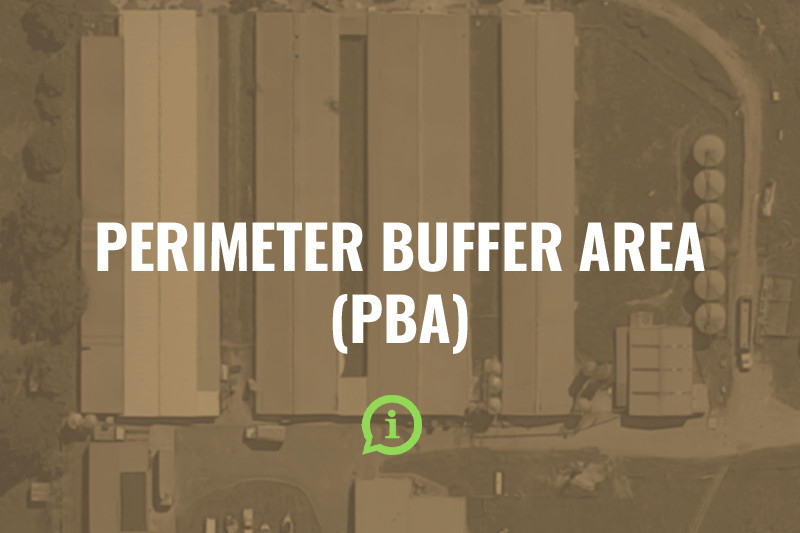
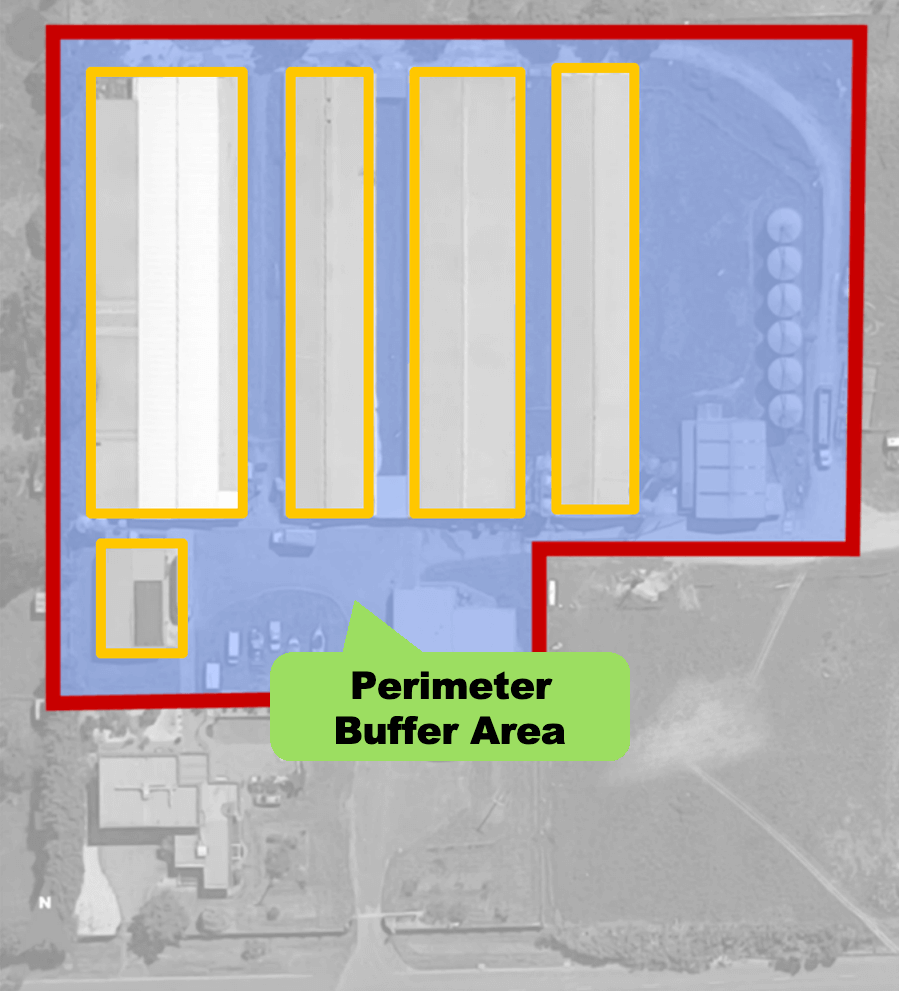
PBA) is a functional zone that is comprised of the essential structures and high traffic areas involved in the daily function of the premises. The PBA must have a distinguishable perimeter and typically includes, but is not be limited to, such things as feed storage, manure storage, equipment storage, medical supplies, generators, pump rooms, etc. The PBA is considered less clean than the area inside the LOS, but cleaner than the areas outside the PBA.
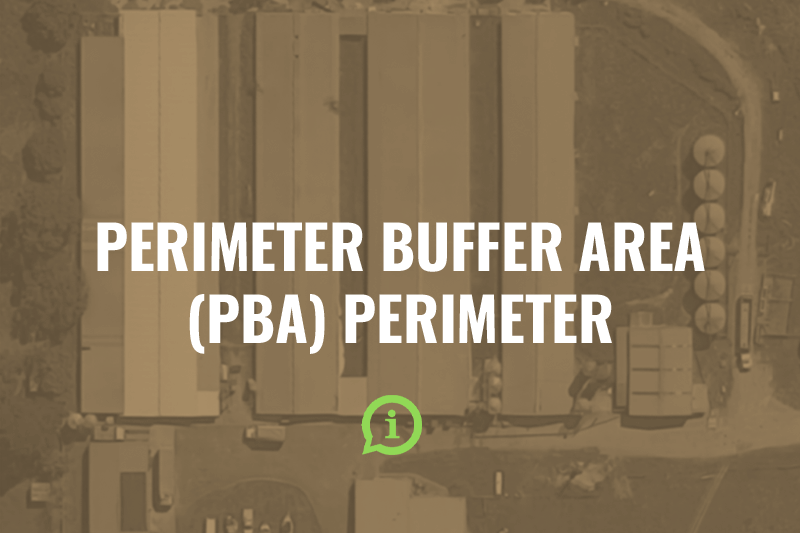
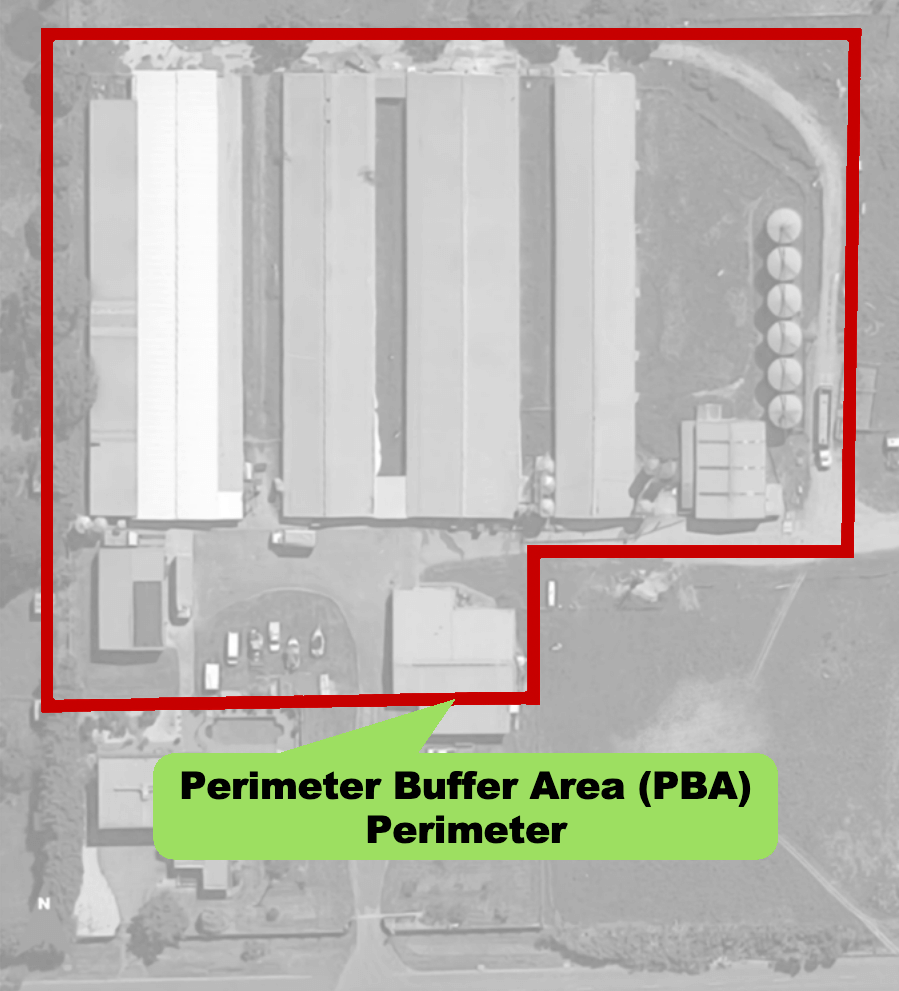
PBA) is a functional zone that is comprised of the essential structures and high traffic areas involved in the daily function of the premises. The PBA must have a distinguishable perimeter and typically includes, but is not be limited to, such things as feed storage, manure storage, equipment storage, medical supplies, generators, pump rooms, etc. The PBA is considered less clean than the area inside the LOS, but cleaner than the areas outside the PBA.
Enhanced Biosecurity Plan Requirements:
-
The PBA Perimeter must consist of a physical barrier that restricts access to the PBA through the designated PBA Access Point.
-
The PBA Perimeter and Access Points must be clearly labeled on premises maps.
PBA Perimeter Example
In your enhanced biosecurity plan, you will need to describe the boundaries of the PBA Perimeter and what physical barrier is in place to restrict access. The PBA Perimeter should be visible and marked with signage to clearly indicate restricted access for essential personal only. Access points should be clearly marked and stocked with the appropriate PPE stations, C&D (Vehicle and foot) and trash receptacles. Clearly, explain procedures that caretakers, visitors, suppliers, and equipment must follow when entering and leaving the PBA.
The PBA Perimeter is marked on the Premises Map with a red line and is a physical barrier made up of fencing. The PBA Perimeter is approximately 50 feet interior to the property line on the North, East, and West sides of the property. On the South side of the property, the PBA Perimeter runs between the main office, which is located outside of the PBA Perimeter, and the animal product collection (i.e. eggs or milk) building, such that this building is inside the PBA. The PBA Perimeter then runs across the main access point, indicated on the premises map, through the employee building, where employees are required to change into dedicated laundered work uniforms and cleaned and sanitized boots. The line then runs north along the employee building and turns east following a vehicle transportation route, which is located inside the PBA.


